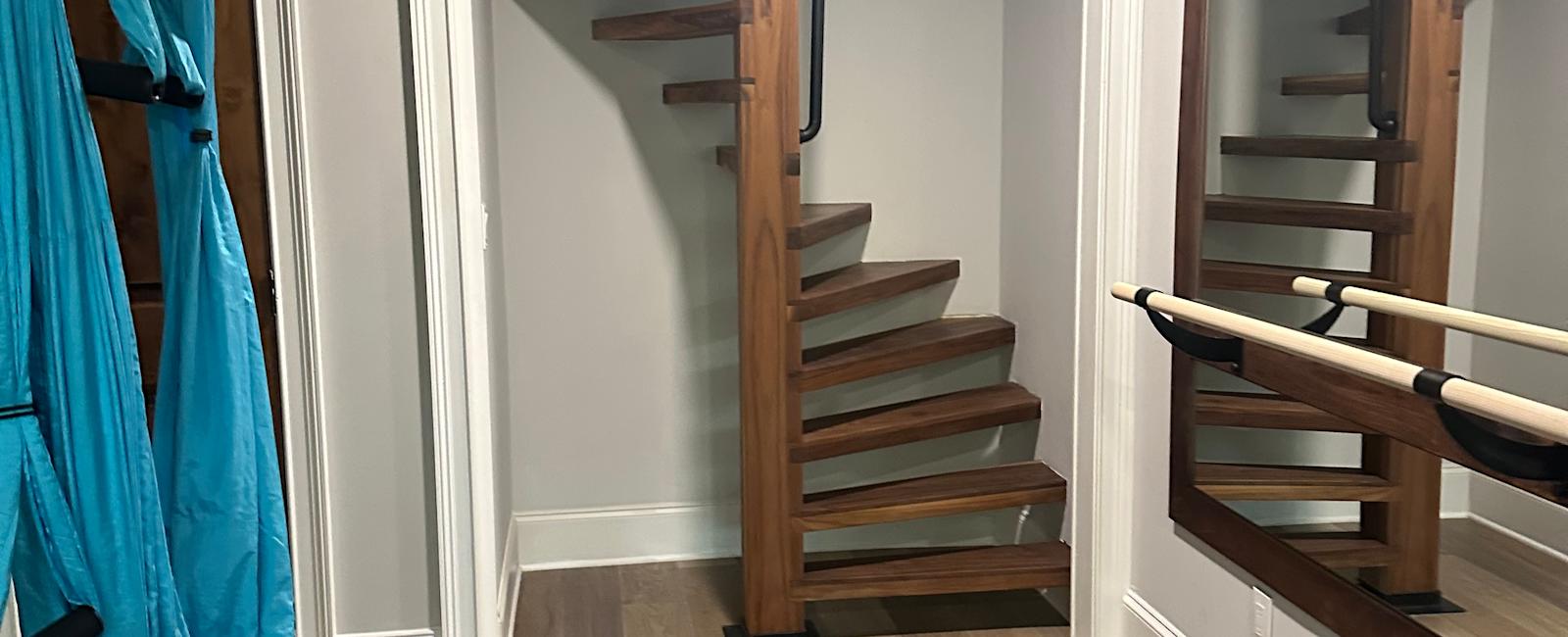Raising the Bar: How We Turned a Closet Into a Show-Stopping Staircase

What do you do with an old, underused closet? Most people would probably clean it out, add some shelves, or just keep ignoring it. We decided to knock it down… and build a staircase to the sky.
Okay, maybe not the sky, but close — a sleek staircase to a loft that didn’t even have access before this project. What started as a small storage space is now a bold architectural feature that completely changes the feel of the room.
The Before: A Closet with No Future
The original layout had a basic closet tucked under the upper loft area. It was fine. Functional. Boring. But we saw potential — and a whole lot of unused vertical space just begging for a purpose.
So, out came the drywall. The closet was gutted, the floor opened up, and we began framing a brand-new path upward. Dust flew. Power tools roared. Suddenly, we weren’t just renovating — we were reinventing the entire vibe of the room.

The Transformation: Floating to New Heights
Enter: floating stairs.
These aren’t your average builder-grade steps. We wanted something that felt modern, open, and just a little dramatic — the good kind of dramatic. Each step was carefully measured and installed to “float” off the wall, giving the whole setup a light and airy feel. The treads are finished in a rich, dark wood stain that contrasts perfectly with the soft neutral tones of the room, creating a design moment you can’t help but notice.
To add some edge (and safety), we finished it off with a sleek black metal railing that ties everything together. Minimalist, elegant, and just industrial enough to make it pop.

The Loft Life
Of course, all great staircases need a destination. Up top, we built a cozy loft space — ideal for reading, relaxing, or hiding from the chaos downstairs. The new stairs make it feel like an intentional part of the home rather than a forgotten upper ledge.

Why We Love It
What was once a plain closet has now become the centerpiece of our home. The staircase adds movement, function, and style all at once. It’s a conversation starter, a design statement, and a literal step up in how we use our space.
Chloe
Digital Content Manager
Related Posts
Quick Links
Legal Stuff
