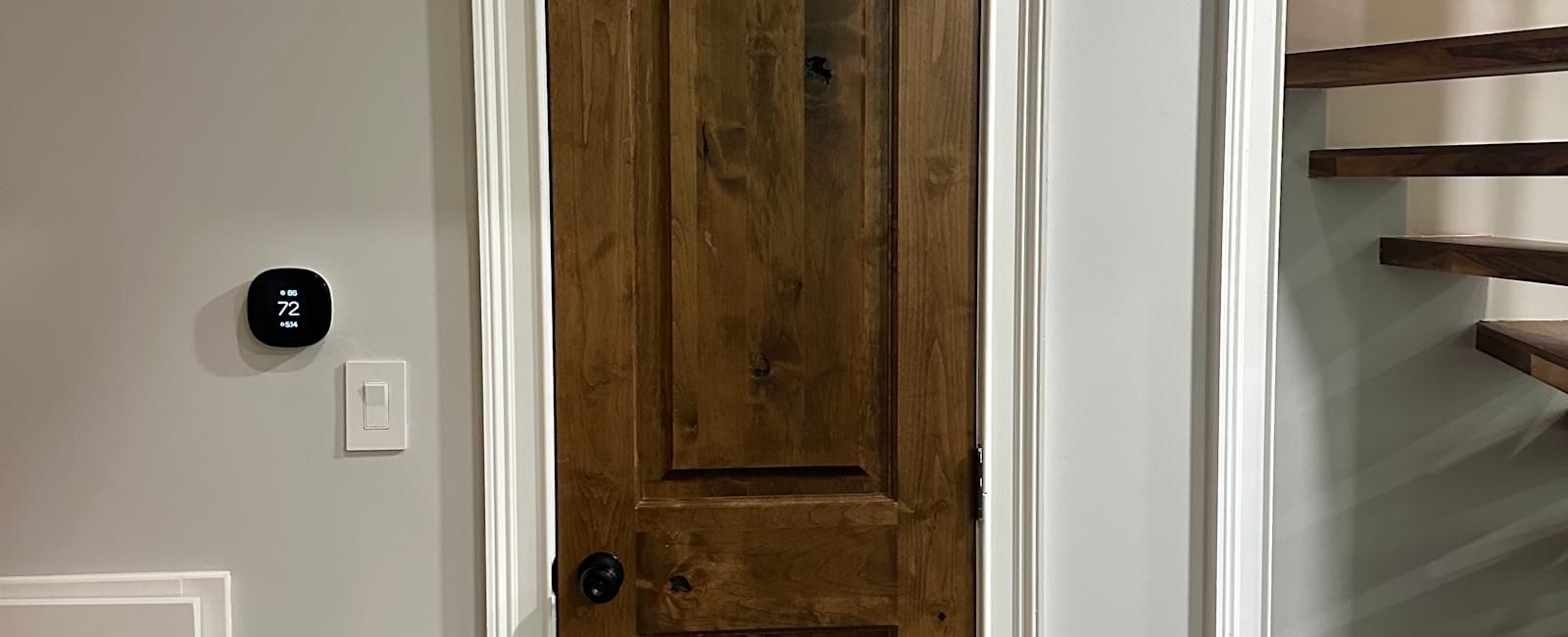Closet Chronicles: From Storage to Staircase — and Back Again (But Better)

Let’s be honest: closets don’t usually get the spotlight. They’re tucked away, behind doors, quietly holding our stuff. But in our home makeover journey, closets became a major plot twist — especially when one of them turned into a staircase.
The Great Closet Swap
Originally, there was a small, closed-off closet tucked beneath the loft space. Functional? Sure. But we had bigger dreams. We widened the space, tore out the doors, and completely reimagined it — transforming that once-humble closet into a bold, open staircase leading to the loft above (check out our full staircase story if you missed it!).
But don’t worry — we didn’t sacrifice storage entirely. We just gave it an upgrade.

The New Closet on the Block
Right next to our new staircase, we carved out a brand-new closet — this one designed with intention. We didn’t just want a place to throw coats and shoes; we wanted something organized, efficient, and visually clean. So we built in custom shelving to make the most of every inch. Shoes, baskets, bins, jackets — it all fits, and it all looks good doing it.

Wait, There’s More: The Bonus Closet
Because one custom closet is great — but two? That’s luxury.
Around the corner, we created a second closet space, also tricked out with custom shelving. Whether it’s for seasonal storage, extra linens, or just keeping clutter out of sight, this closet proves that good design doesn’t stop at the main spaces.


Why We Love It
By rethinking how we use space, we didn’t just trade a closet for a staircase — we elevated the whole flow of the home. Now, every part of this area serves a purpose and looks amazing doing it. From hidden storage to showstopping stairs, this little corner of our house is proof that smart design doesn’t waste a single square foot.
Chloe
Digital Content Manager
Related Posts
Quick Links
Legal Stuff
